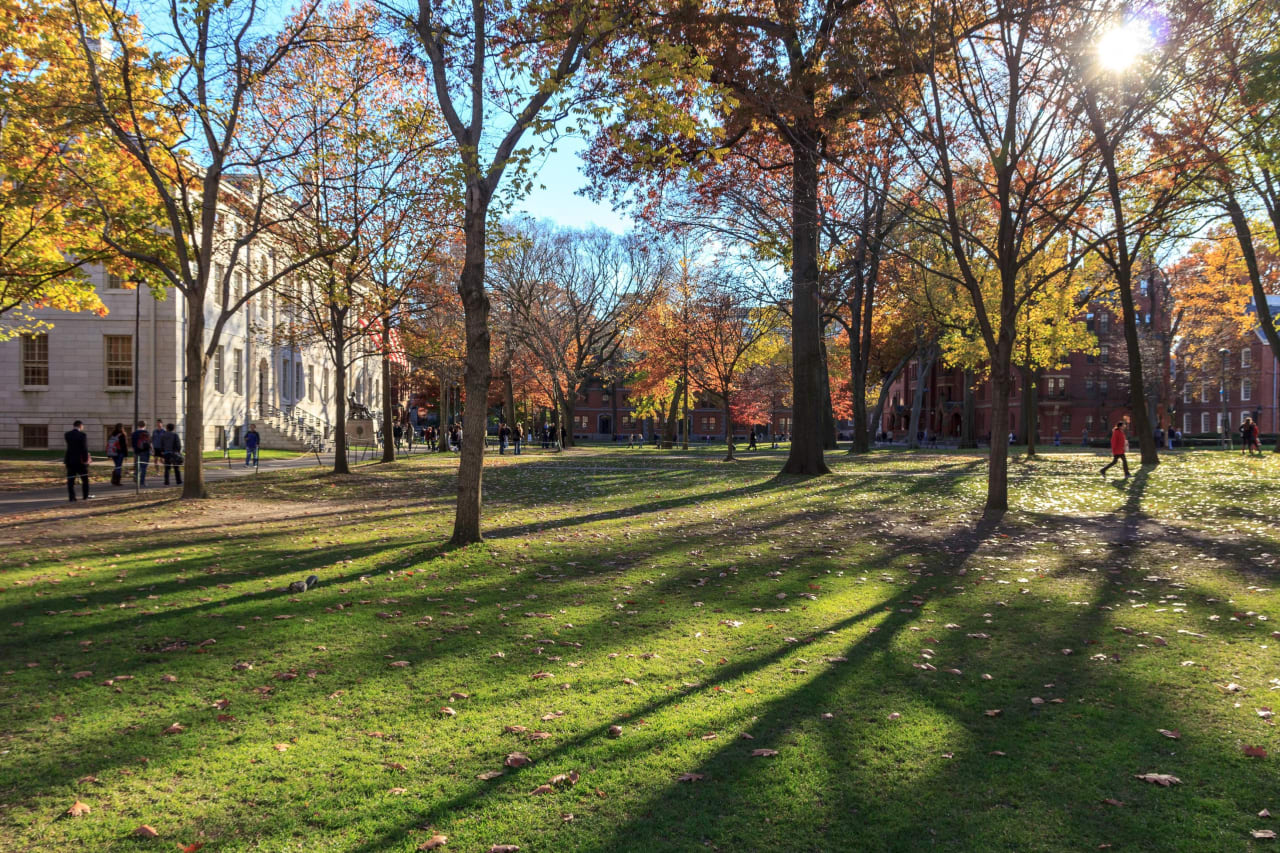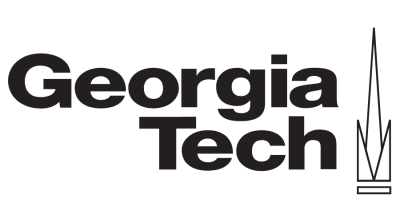
Georgia Institute of Technology

Introduction
The mission of the Georgia Tech School of Architecture is to instill our students with a life-long curiosity about the built environment, an appreciation of its social and cultural meanings, and a passion for improving the future. We strive to cultivate student understanding of architectural and urban design as aesthetic, technical, and research-based pursuits that must creatively traverse traditional disciplinary boundaries.

Our History
The architecture was established as a discipline of study at Georgia Tech in 1908 at the request of a civil engineering student who recruited fellow students for an entering class of twenty. Over the intervening century, the Department of Architecture has been complemented by the addition of disciplines (in order of establishment) of Industrial Design (1940), City & Regional Planning (1952), Building Construction (1958), and Music (1991).
The multi-disciplinary College of Architecture (now called the College of Design) was established in 1975, and a significant milestone that soon followed was the establishment in 1982 of the Doctor of Philosophy in Architecture degree and the multi-disciplinary Doctoral Program, a reflection of the increasing complexity of the designed and built environment as well as the growing emphasis upon leading-edge research at Georgia Tech. In addition to the five Schools, the College encompasses seven research centers: the Center for Quality Growth & Regional Development, the Center for Geographic Information Systems, the Center for Assistive Technology and Environmental Access, the Alternative Media Access Center, the Digital Building Laboratory, the Construction Resource Center, and the Center for Music Technology.
The School of Architecture at Georgia Tech encompasses five distinct degree programs, a reflection of the School’s multiple missions in undergraduate education, professional education, and advanced studies & research. The undergraduate Bachelor of Science in Architecture degree contributes to the general education mission of Georgia Tech through studio-based design education that provides grounding in liberal and technological knowledge and emphasizes creativity and the ability to seek and solve problems related to the built and inhabited environment. At the heart of the School is the professional degree in architecture, the accredited Master of Architecture, which satisfies one requirement for individuals aiming to achieve licensure as practicing architects. Embedded as it is in an institute of technology and situated within a vibrant metropolis, Georgia Tech’s M.Arch program fosters a culture of design informed by research, sparked by imagination, and infused by a spirit of enterprise, innovation, and know-how.
Building linkages with practice and industry, the School has developed several post-professional degree programs: the newly established Master of Science in Urban Design degree, a partnership with the School of City and Regional Planning, which addresses national and global challenges related to urban growth; and the Master of Science (with a major in Architecture) degree with distinct concentrations in the areas of Digital Design & Fabrication, High-Performance Building, and Health & Design. These concentrations mirror specialized fields of study in our Ph.D. program: Design Computation, Building Technology & Performance, and Architecture, Culture, & Behavior, each with an associated research lab and substantial funding base. We also support work in Architecture, History, & Society. Historically, the development of a culture of funded research in the field of architecture has lagged behind sister disciplines in engineering and the sciences. Yet what we are trying to do in the School of Architecture is to exploit the creative tensions between research and design that can drive innovation in the field, to imagine a better future through architecture, design, and research.
Our Facilities
Primary facilities accommodating students, faculty, and staff of the College of Design include three buildings. The College of Design building is comprised of two wings (East and West) completed in 1952 and 1980 respectively and the Hinman Research building, constructed in 1939 and renovated in 2011.
College of Design East and West
This complex houses administrative offices for the School, undergraduate architectural design studios, design jury spaces, lecture‐style classrooms of various sizes and capacities, seminar rooms, computer labs, and faculty offices. Other facilities accommodated here include a branch of the Georgia Tech Library housing the architecture‐related collections, an exhibition gallery, design and model‐making workshops, and digital output/printing resources.
The Hinman Research Building
This facility houses design studios for the Master of Architecture and Master of Science degree programs, jury spaces, computer lab, faculty offices, Design Computation and Building Technology research labs accommodating research scientists and Ph.D. student workspaces.
No other School facility better epitomizes the spirit and trajectory of architecture studies at Georgia Tech than the Hinman Research Building. Widely recognized for its design excellence with numerous professional and industry awards, the building combines a sensitive rehabilitation of vintage, modern, and utilitarian research lab with an architecturally inventive and experientially rich spatial adaptation re-programmed for design and research instruction. Strategic design moves and a subtle material palette achieve maximum dramatic effect in the nave-like space now re-dedicated to creative production. The new and existing construction are brought together in a creative tension that exudes all the poetic possibilities of material craft combined with digital processes.
The Hinman Research Building is also home to the Digital Building Laboratory. The Digital Building Lab helps connect industry to research and the lab's faculty and staff support students in the School of Architecture through teaching, advising, and creating internships and industry connection opportunities for students.
Additional School of Architecture Facilities
- The Digital Fabrication Lab is a College of Design lab that supports the School’s initiatives in digital design and fabrication and is located on the edge of campus on Marietta Street. This facility houses high‐end fabrication equipment, offices, and project workspace.
- The SimTigrate Design Lab, located adjacent to the Health Systems Institute, is a College of Design lab a health and design-focused lab that also supports the School's research initiatives in the area of evidence-based design.
Accreditation
In the United States, most registration boards require a degree from an accredited professional degree program as a prerequisite for licensure. The National Architectural Accrediting Board (NAAB), which is the sole agency authorized to accredit professional degree programs in architecture offered by institutions with U.S. regional accreditation, recognizes three types of degrees: the Bachelor of Architecture, the Master of Architecture, and the Doctor of Architecture. A program may be granted an eight-year, three-year, or two-year term of accreditation, depending on the extent of its conformance with established educational standards.
Doctor of Architecture and Master of Architecture degree programs may require a preprofessional undergraduate degree in architecture for admission. However, the preprofessional degree is not, by itself, recognized as an accredited degree.”
Georgia Institute of Technology, School of Architecture offers the following NAAB-accredited degree programs:
- Master of Architecture, 3-year track (non-professional degree + 102 semester hours)
- Master of Architecture, 2-year track (preprofessional degree + 60 semester hours)
Next accreditation visit for both programs: 2022
Our Students' Work
In the Fall 2017 semester, students from the Advanced Design Studio were challenged to design a new bridge for the Atlanta BeltLine directly above North Avenue. Students had three weeks to complete the project. There were some practical rules: movement across the pathway could not be interrupted; North Avenue must be linked to the BeltLine in a thoughtful way, and the design had to capture rainwater.
English Language Requirements
Certify your English proficiency with the Duolingo English Test! The DET is a convenient, fast, and affordable online English test accepted by over 4,000 universities (like this one) around the world.
Locations
- Atlanta
School of Architecture 245 4th Street, NW, Suite 351 Atlanta, GA 30332-0155, , Atlanta